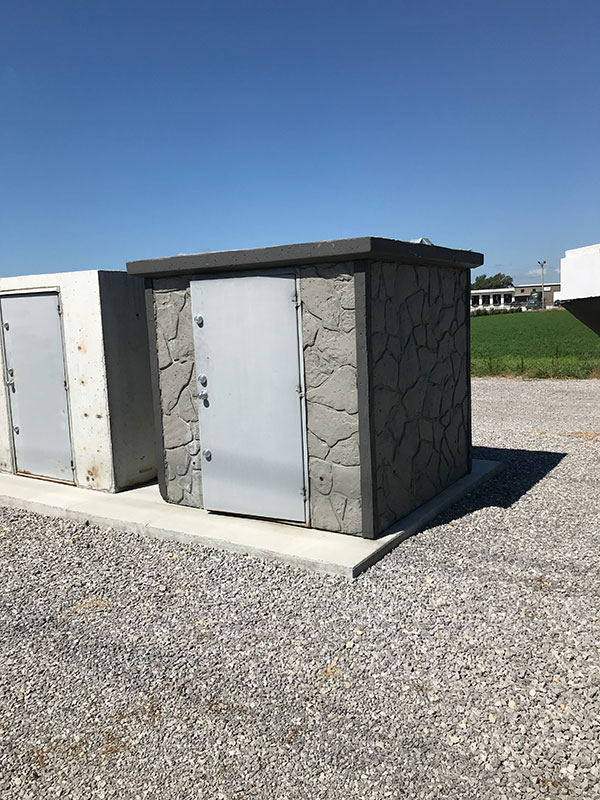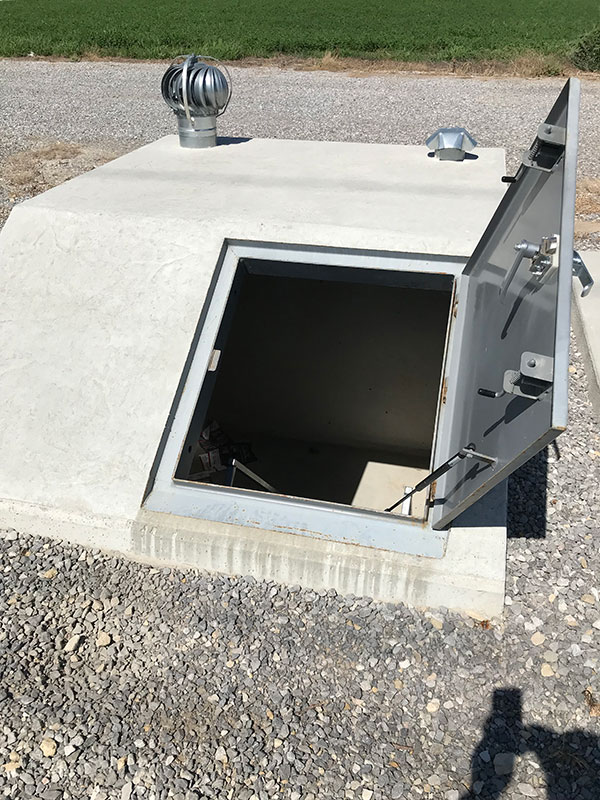Wind Zones
The question of whether a Safe Room is needed in a rural setting is based upon the location of the residence, and the Wind Zone classification.
There are four (4) zones (I thru IV), as defined by FEMA, which reflects the number of tornados, and the strength of recorded windstorms. The zones are designed based upon over 60 years of recorded data on tornados. The majority of the State of Kansas is in Wind Zone III and IV. Western Kansas is in Wind Zone II. The data shows that Wind Zone III experiences significant tornado activity, and Wind Zone IV has produced some of the strongest tornados and windstorms.
Tornados are more prevalent during the spring and summer months, more specifically in the months of May and June. Second activity of tornados is in the months of October and November, when the cold north winds collides with the mild moist air that remains from the last months of Summer. In tornado season, the number of tornados can range from 74 to a high of 185.
When defining tornados, there are two (2) primary considerations:
- Speed of a Tornado: According to Ready.gov, a national public service campaign designed to promote emergency and natural disaster preparedness, winds from tornados can reach up to 250 mph.
- Path of a Tornado: The path of a tornado can be more than one mile wide. In addition, a tornado can extend a length of 50 miles when in contact with the ground.
Definition of a safe room
A Safe Room is a fortified space in a house where the occupants are protected from flying debris during periods of extreme wind, strong thunderstorms and/or tornadic activity. A Safe Room is often referred to as a “Place of Refuge” by many governing residential building codes. Safe Rooms can be designed or engineered to safely protect from two people, to a larger group of 15-20 people.
Requirements for a safe room
A design of a Safe Room is based upon four (4) distinct requirements. The requirements are defined as structural entities that shall be implemented in the proper design of a Safe Room. Those design requirements consist of the following:
- Anchoring: A Safe Room is required to be anchored to the house’s foundation. A thicken slab or an isolated footing is typically provided. Anchoring of the Safe Room is necessary to resist uplift and the possible flipping of the Safe Room itself.
- Connections: All construction connections of the Safe Room are required to be strong enough to remain intact when excessive wind speed is present.
- Resistance: The shell of the Safe Room (walls, ceiling, doors, vents, etc.) is required to be resistant to flying debris and severe changes in wind pressure.
- Isolation: The Safe Room is required to be isolated from the residence’s structure.
Step-by-step Process for Selection of Safe ROom
In deciding whether a Safe Room is needed for your residence, the following considerations are investigated:
- Analyze the risk of tornados in your area.
- Analyze the existing shelter options.
- Analyze the level of safety you desire.
- Analyze the costs and possible location for a Safe Room.
FEMA Safe Room
The Safe Room designed and installed to the Federal Emergency Management Agency (FEMA), provide a “near absolute” solution for protection from tornados, and especially, the associated high winds
The FEMA Safe Room Specifications provide for two alternatives for the location of the Safe Room. As defined by FEMA, the alternatives are as follows:
- Outdoor Setting: Above ground and underground Safe Rooms can be considered for an outdoor setting. Typically, these Safe Rooms are made of poured in place concrete.
- Indoor Setting: Typically located within a private residence, a concrete masonry unit (CMU) Safe Room is constructed. In addition, prefabricated steel Safe Rooms are available that can be located in a basement, or on the main floor for accessibility purposes.
In order to decide which option is best for your household, refer to the FEMA’s “Taking Shelter from the Storm: Building a Safe Room for Your Home or Small Business.” On the FEMA website, one can find architectural and engineering documents detailing the construction means and methods for a Safe Room. If the decision is to place the Safe Room on the Main Level, a good rule of thumb is to place it in the center of the home, rather than on an exterior wall.
FEMA Construction Standards
Safe Rooms, per FEMA Construction Plans, can be constructed in three (3) different materials and methods:
- Poured-in-Place Concrete Walls and Ceiling: 8” thick concrete walls and ceiling integrated with horizontal and vertical steel rebar.
- Concrete Masonry Units: Typical 8” CMU with grout filled cells and reinforced with additional horizontal and vertical steel rebar.
- Prefabricated Steel Units: Typically purchased and located within an existing closet or other location.
- Wood Frame: Double wood studs with interior and exterior side sheathing
Safe Room Accessories
Additional details and accessories to fully complete a Safe Room design includes, but not limited to, the following:
- Steel Door and Frame: Tested assembly with Steel frame grouted full and Classroom Lockset.
- Ventilation Pipe: 2” Diameter pipe turned downward on interior and exterior.
Additional Use of Safe Rooms
Safe Rooms located on the Main Level, a Safe Room can also serve the dual purpose as a bathroom, and/or a pantry. In my residence, I have chosen the Safe Room designed and constructed of concrete masonry units. While providing a safe space, it also serves as a panty, where emergency food, water, and first aid kits are kept.
Additional Resources
For more information and documentation, visit the FEMA website
For Prefabricated Safe Room providers contact the following:
- Protection Shelters, Wichita KS
- Storm Defense Shelters, Benton, KS

