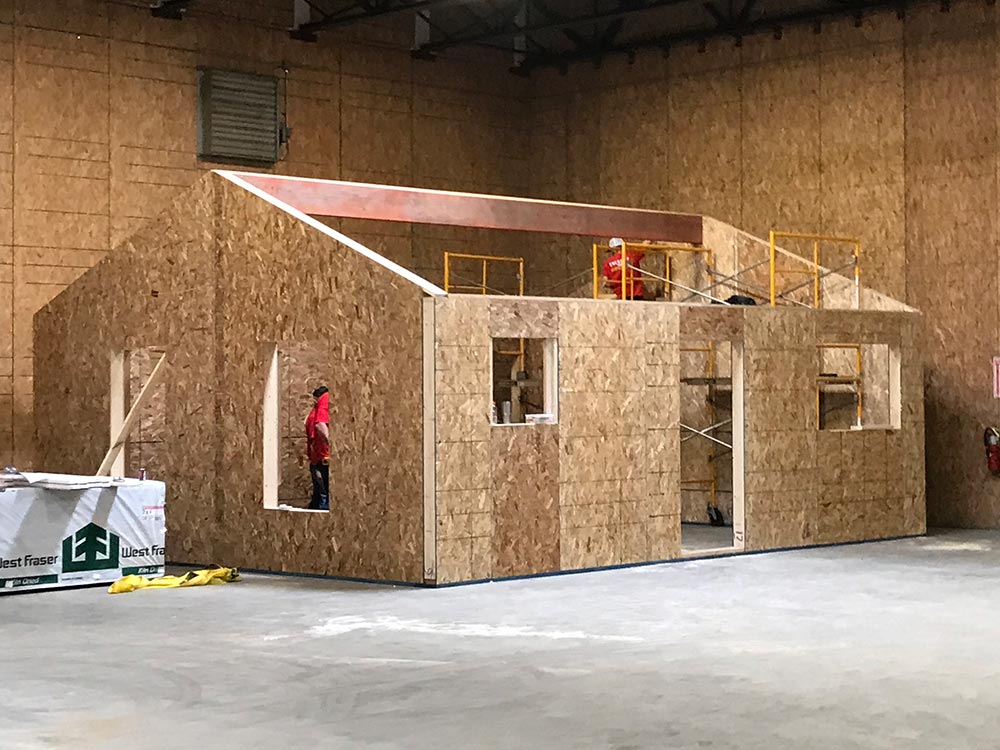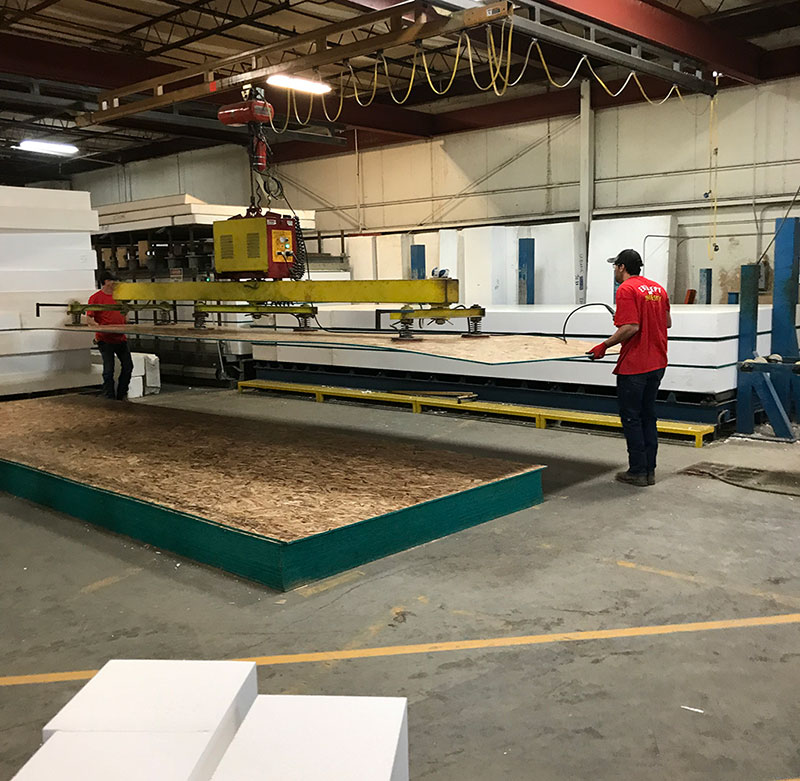In residential construction, the typical house is known as a stick framed structure. In the 1930’s a new concept for constructing a house was the stress skinned panel. The initial design was of corrugated paper cores, sandwiched between two layers of plywood. By the late 1960’s, it was determined and tested that a stress skinned panel of Oriented Strand Board (OSB) and an Expanded Polystyrene Foam (EPS) core could adequately provide the required structural loads for framing a structure.
Structural Capabilities
SIPs provide greater shear resistance, flexural strength, compressive strength and resistance to uplift than a stick framed structure. The SIP product has been tested by the National Evacuation Service, Inc. to meet the requirements of BOCA and ICBO Building Codes. SIPs are field proven to be superior structures and have survived earthquakes and hurricanes. The most notable example of the structural capabilities of SIPs is the lone surviving house after Hurricane Rita in 2005.
Materials of a SIP
The SIP consists of two (2) layers of 7/16” Oriented Strand Board (OSB), with an inner core of Expanded Polystyrene (EPS) foam board. For projects that require substantial nailing, ie, shingle siding a 3/ 4” OSB can be specified on the exterior side of the panel.
The EPS varies in thickness, based upon the desired R-value. Wall panels with a minimum of 5-1/2” thick EPS will provide a R-value of 23, while a maximum of 12” thick EPS will provide a R-value of 46. The EPS can be cut to any specific thickness.
Fabrication of a SIP
The SIP wall and roof panels are manufactured at the factory under a controlled environment. In fabrication of the panels, pressure and heat are regulated for adherence of the OSB to the EPS. A moisture cured urethane glue is utilized to bond the OSB to the EPS.
Size of a SIP
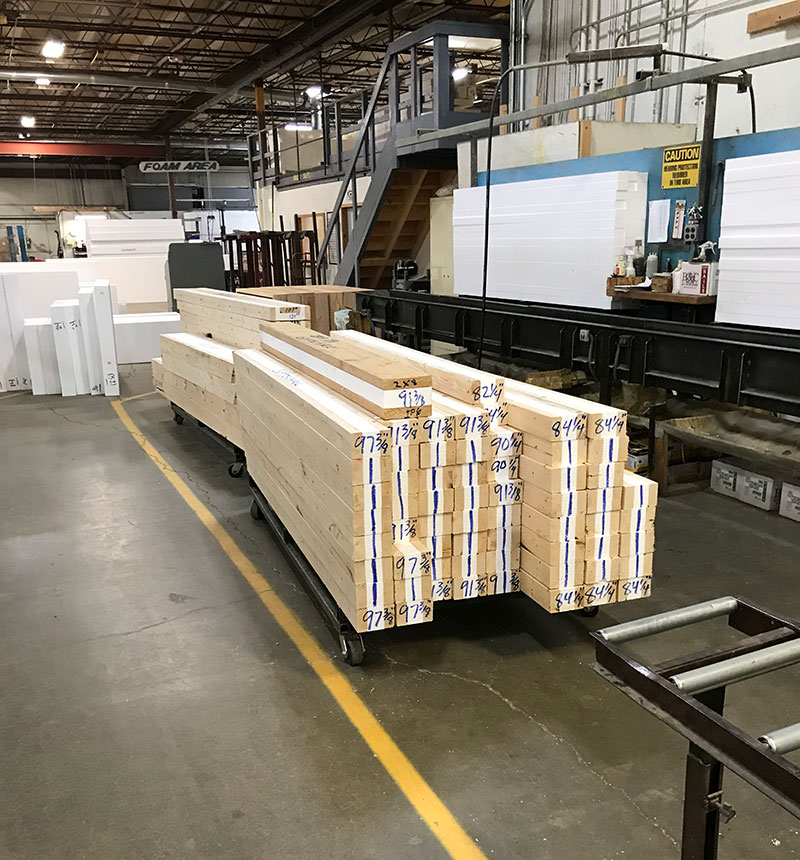
SIPs come in widths of all dimensions. A standard width for a SIP for planning purposes is 4’-0” wide. Widths of 2’-0” can be utilized along with Insulated Connecting Posts provide maximum flexibility in the layout of panels. Lengths of wall and roof panels are up to 24’-0”. The largest panel size is 8’-0” x 24’-0”.
Door and Window Openings
Door and window openings can be cut into the panels at the factory. SIP roof panels can be cut with a bevel, thus accommodating gabled and obliquity roofs. If required, field modifications for openings can be made in field after contacting the manufacturer for recommendations and approvals.
Construction Process
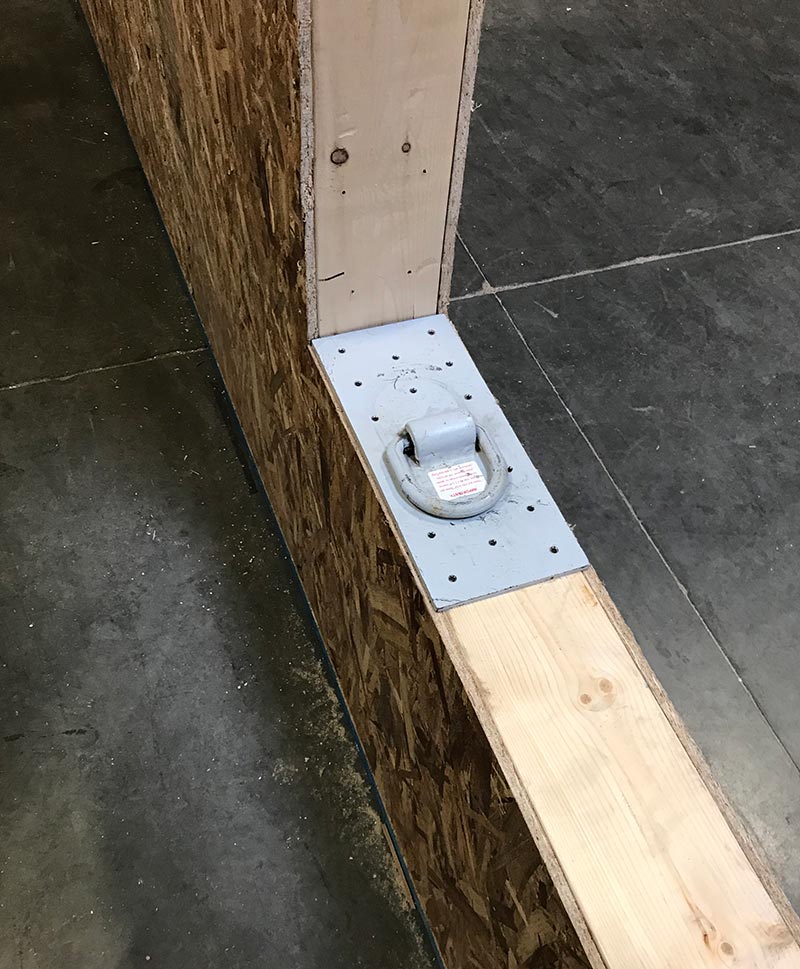
A SIP structure is constructed by a tilt-up and/or lifting process. Each wall panel is lifted and maneuvered into place. Once in place, the panel is locked into the adjacent panel by way of a Continuous Thermal Post. Wall panels, and roof panels, can be by a small boom or crane with a lifting plate on the panel. The average weight of a 4’-0” x 8’-0” x 6” panel is 350 lbs.
Accessories for SIPs
Accessories provided by for the field assembly process includes the following:
- Acoustical Sealant- To be applied at every joint and in a straight line for the edges of the panels.
- Nailing: 6” O.C. or 3” O.C. if needed for additional wind loading.
- Seam Tape: The 3M Product Flashing. Installed at interior and exterior joints.
- Plates: Per the details, nominal lumber plates are provided at the Sill, Top, and Caps.
- Moisture Barrier: Tyvek Moisture Barrier.
- Spray Foam Insulation: To fill small voids where the EPS does not provide a continuous thermal barrier.
- Foam Edges: To fill between the wall and roof panels to provide a continuous thermal barrier.
- SIP Screws: Provide and come in varying lengths.
- OSB Window Strips
- Shop Drawings: Complete Set of Installation Drawings. Length and location of every screw denoted.
For a complete assembly, the manufacturer will provide panels, connectors, splines, adhesives, caulking, taping and fasteners to provide a complete system.
SIPs at the Site
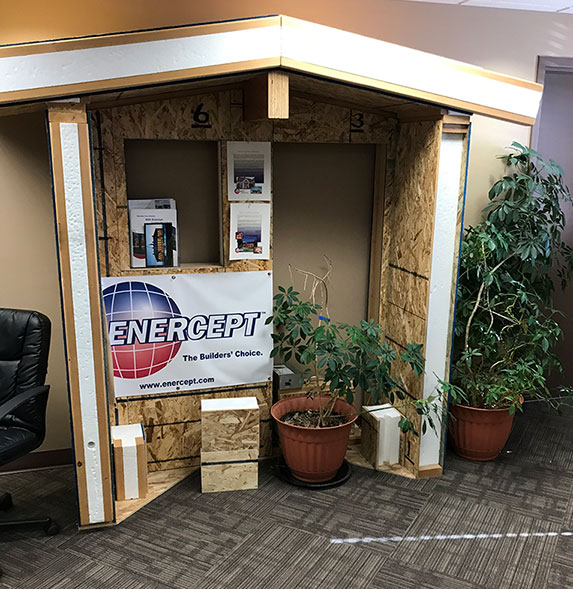
The SIPs are delivered over-the-road on flatbed trucks. Fully covered with tarps, the panels are laid flat and the accessories placed on top of the panels. The panels are all numbered correlating with the Shop Drawings. Unloading the truck should be coordinated prior to the delivery. A level stacking area, off the ground, should be located for coordination with the installation of the panels.
Editor’s Note: Firesky works exclusively with Enercept Structural Insulated Panels. The above information is based upon the Enercept product. For additional information visit Enercept website.
